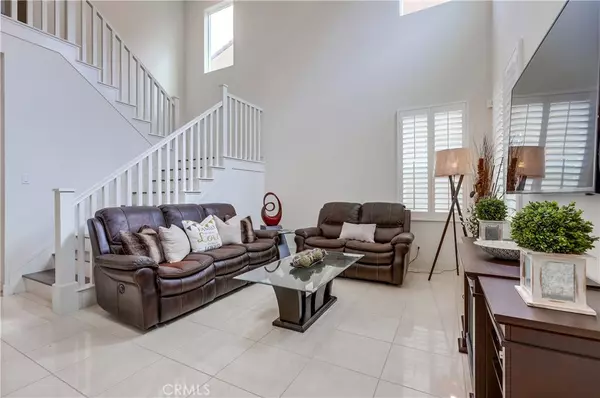$1,200,000
$1,200,000
For more information regarding the value of a property, please contact us for a free consultation.
4 Beds
3 Baths
2,115 SqFt
SOLD DATE : 04/24/2023
Key Details
Sold Price $1,200,000
Property Type Single Family Home
Sub Type Single Family Residence
Listing Status Sold
Purchase Type For Sale
Square Footage 2,115 sqft
Price per Sqft $567
Subdivision ,Sagebluff
MLS Listing ID OC23048537
Sold Date 04/24/23
Bedrooms 4
Full Baths 3
Condo Fees $225
Construction Status Updated/Remodeled,Turnkey
HOA Fees $225/mo
HOA Y/N Yes
Year Built 2017
Lot Size 3,036 Sqft
Property Description
Prepare to fall in love with this absolutely stunning Sagebluff beauty ideally located in the highly desirable gated community of Iron Ridge at Portola Hills, like-new single-family home, turn-key, upgraded, and shows like a model home! Blessed with a private location set back from the street, the cobblestone entrance, manicured landscaping, and charming stacked stone façade create a welcoming first impression. Step inside where the light filled interior with soaring two-story ceilings and pristine tile floors will take your breath away. Fine features include plantation shutters, engineered wood flooring on stairs and 2nd level, “Quiet Cool” whole house fan, under-staircase storage, recessed lighting, reverse osmosis system, security system, and smart home keypad entry. The formal living area is filled with an abundance of natural light and is open to the dining room and kitchen, creating the perfect space for entertaining. The handsome kitchen is a dream for any home chef with rich cabinetry, sleek Quartz countertops, high-end stainless-steel appliances, large center prep island, custom pendant lighting, breakfast bar, and is open to the spacious dining room with direct access to the back patio, providing an ideal indoor-outdoor living space. This highly prized floor plan includes a main level bedroom and 3/4 bath, perfect for an In-Law suite, visiting guests, or an executive home office. Travel up the sunny staircase where you will find a bonus loft space ideal for teen hangout and media area. The master suite is a peaceful retreat with a custom chandelier and a luxurious spa-like master bath with dual vanities, decadent soaking tub, separate step-in shower with frameless glass enclosure, and an ample walk-in closet. Two spacious guest bedrooms, a full guest bath with dual vanities, and a convenient bedroom level laundry room with linen cupboards completes this amazing floor plan. The backyard patio is a private oasis with a weather resistant patio cover, porcelain tile and pavers, lush landscaping and raised planters, a soothing space for relaxing, BBQing, and watching visiting hummingbirds. The direct access 2-car garage has Epoxy floor and overhead storage racks. Resort like amenities include clubhouse, pool, spa, lounging areas, playgrounds, picnic areas, splash pad, dog park, tennis courts, volleyball, playing fields and more! Easy access to hiking & biking @ Whiting Ranch, close to dining, shopping, entertainment, and toll road. No Mello Roos!
Location
State CA
County Orange
Area Ph - Portola Hills
Rooms
Main Level Bedrooms 1
Interior
Interior Features Breakfast Bar, Ceiling Fan(s), Cathedral Ceiling(s), Separate/Formal Dining Room, High Ceilings, In-Law Floorplan, Open Floorplan, Quartz Counters, Recessed Lighting, Two Story Ceilings, Bedroom on Main Level, Loft, Primary Suite, Walk-In Closet(s)
Heating Central
Cooling Central Air
Flooring See Remarks, Tile, Vinyl, Wood
Fireplaces Type None
Fireplace No
Appliance Dishwasher, Gas Cooktop, Disposal, Microwave, Range Hood
Laundry Washer Hookup, Gas Dryer Hookup, Laundry Room, Upper Level
Exterior
Parking Features Direct Access, Garage
Garage Spaces 2.0
Garage Description 2.0
Fence Vinyl
Pool Community, Association
Community Features Biking, Curbs, Dog Park, Foothills, Hiking, Horse Trails, Preserve/Public Land, Sidewalks, Gated, Park, Pool
Amenities Available Clubhouse, Controlled Access, Dog Park, Maintenance Grounds, Horse Trail(s), Outdoor Cooking Area, Other Courts, Barbecue, Picnic Area, Playground, Pickleball, Pool, Spa/Hot Tub, Tennis Court(s), Trail(s)
View Y/N Yes
View Trees/Woods
Roof Type Concrete,Tile
Porch Covered, Patio
Attached Garage Yes
Total Parking Spaces 2
Private Pool No
Building
Lot Description Back Yard, Landscaped, Near Park, Yard
Story 2
Entry Level Two
Foundation Slab
Sewer Public Sewer
Water Public
Architectural Style Traditional
Level or Stories Two
New Construction No
Construction Status Updated/Remodeled,Turnkey
Schools
Elementary Schools Portola Hills
Middle Schools Serrano Intermediate
High Schools El Toro
School District Saddleback Valley Unified
Others
HOA Name IronRidge at Portola Hills
Senior Community No
Tax ID 60647254
Security Features Security System,Security Gate,Gated Community
Acceptable Financing Cash, Cash to New Loan
Horse Feature Riding Trail
Listing Terms Cash, Cash to New Loan
Financing Conventional
Special Listing Condition Standard
Read Less Info
Want to know what your home might be worth? Contact us for a FREE valuation!

Our team is ready to help you sell your home for the highest possible price ASAP

Bought with Jordan Bennett • Regency Real Estate Brokers
GET MORE INFORMATION
REALTORS®, BROKER-OWNERS | Lic# 01850869 | 01929023






