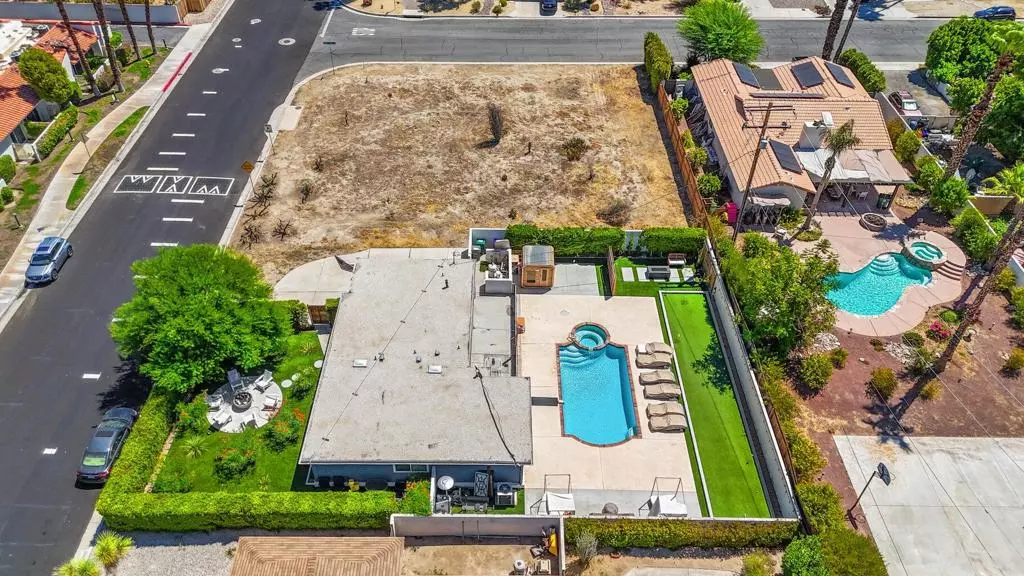$545,000
$529,000
3.0%For more information regarding the value of a property, please contact us for a free consultation.
3 Beds
2 Baths
1,208 SqFt
SOLD DATE : 10/11/2024
Key Details
Sold Price $545,000
Property Type Single Family Home
Sub Type Single Family Residence
Listing Status Sold
Purchase Type For Sale
Square Footage 1,208 sqft
Price per Sqft $451
Subdivision The Grove
MLS Listing ID 219116245DA
Sold Date 10/11/24
Bedrooms 3
Full Baths 1
Three Quarter Bath 1
Construction Status Updated/Remodeled
HOA Y/N No
Year Built 1975
Lot Size 8,276 Sqft
Property Description
This beautifully remodeled three-bedroom, two-bathroom home is located just half a mile from the world-class shopping and dining at El Paseo, making it perfect for year-round living or as a second home. The modern kitchen boasts white cabinets, quartz countertops, stainless steel appliances, including a refrigerator and dishwasher, and stylish decorative wall tile. The home features tile flooring throughout, energy-efficient windows, ceiling fans, and wide baseboards that add a luxurious finish. The bedrooms are generously sized, and the bathrooms are spectacularly designed with rain shower heads. Ensuring no space is wasted, the front yard offers a fire pit for evening enjoyment on a beautifully landscaped lawn. However, the true showstopper is the backyard. Bask in your sun-drenched pool and spa--it's an oasis with ample space for six lounge chairs, two cabanas, and a seating area. Enjoy a game of bocce ball, relax around the fire pit, or end the day in your six-person private sauna. With breathtaking mountain views from both the front and back yards, and just a few blocks away from Civic Park and McCallum Theatre, this home offers an ideal blend of luxury, comfort, and location.
Location
State CA
County Riverside
Area 322 - North Palm Desert
Zoning R-1
Interior
Interior Features Separate/Formal Dining Room, Partially Furnished, Recessed Lighting
Heating Central, Natural Gas
Cooling Central Air
Flooring Tile
Fireplace No
Appliance Dishwasher, Electric Oven, Electric Range, Gas Water Heater, Microwave, Refrigerator, Range Hood
Laundry Laundry Room, Outside
Exterior
Garage Attached Carport, Driveway, On Street
Carport Spaces 1
Fence Brick, Wood
Pool Gunite, Electric Heat, In Ground, Private, Salt Water
View Y/N No
Roof Type Tar/Gravel
Porch Concrete
Attached Garage No
Total Parking Spaces 2
Private Pool Yes
Building
Lot Description Back Yard, Front Yard, Lawn, Landscaped, Sprinklers Timer, Sprinkler System
Story 1
New Construction No
Construction Status Updated/Remodeled
Others
Senior Community No
Tax ID 627132004
Acceptable Financing Cash, Conventional, FHA, Fannie Mae, Submit, VA Loan
Listing Terms Cash, Conventional, FHA, Fannie Mae, Submit, VA Loan
Special Listing Condition Standard
Read Less Info
Want to know what your home might be worth? Contact us for a FREE valuation!

Our team is ready to help you sell your home for the highest possible price ASAP

Bought with Kristen Murphy • Desert Sotheby's International Realty
GET MORE INFORMATION

REALTORS®, BROKER-OWNERS | Lic# 01850869 | 01929023






